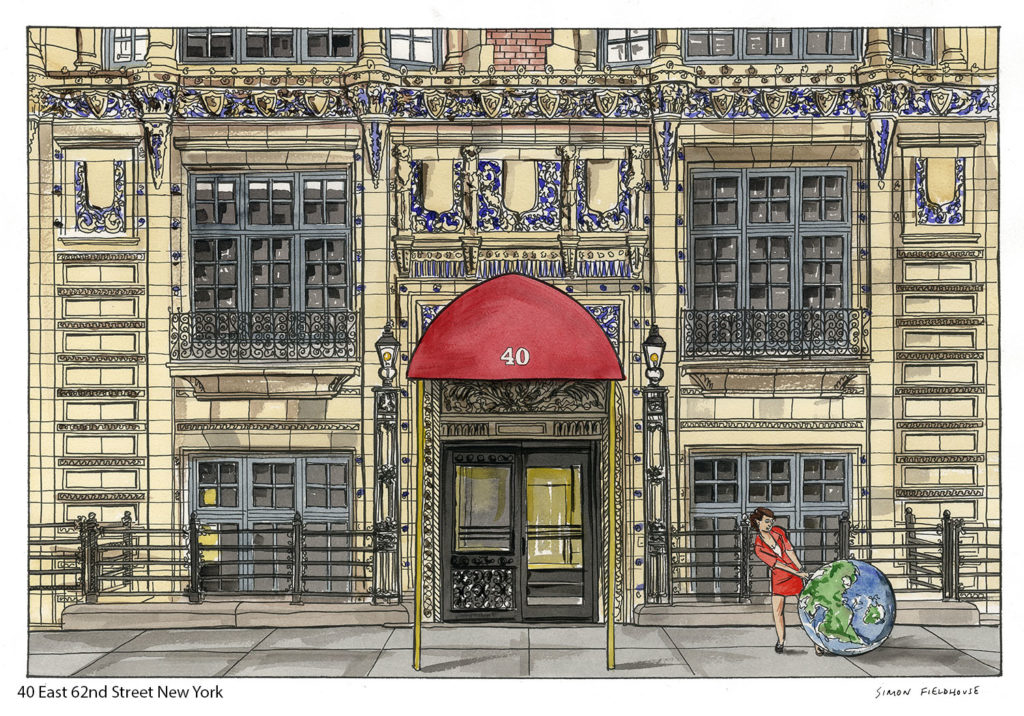
40 East 62nd Street New York
40 East 62nd Street New York in the years just prior to World War I wealthy New Yorkers were altering or razing the old brownstone rowhouses on the Upper East Side blocks off Central Park. Suddenly stuffy post-Civil War residences with high stone stoops were replaced with neo-Georgian or Italian Renaissance mansions. But one group of investors had another idea.
Deeming themselves the 40-46 East 62nd Street Co., they bought up the three homes at those addresses in 1910 with an ambitious plan. Rather than construct fine new homes for just three families; they would erect a luxury apartment building for eighteen.By now apartment living for the upper classes had become acceptable. Apartment houses, once equated by polite society as refuges for those who could not afford their own homes, now offered an upscale lifestyle with spacious rooms, servants’ accommodations and modern luxuries.
The developers hired architect Albert Joseph Bodker to design the new structure. His design, completed in 1911, promised to command attention. Bodker produced a neo-Medieval fantasy in brick, stone and terra cotta, complete with battlements and many-paned casements. The two-story base was a celebration of color and Medieval symbols—fearsome griffins, pointed arches and heraldic shields.There were just two apartments per floor, each with seven rooms and three baths. Residents were assured of the proper separation staff and family. “It has all modern improvements and three elevators, one passenger and two service elevators opening directly into the kitchens,” promised an early advertisement.For additional income the investors included “two doctors’ apartments of two rooms and bath each” on the ground floor.In the years just prior to World War I wealthy New Yorkers were altering or razing the old brownstone rowhouses on the Upper East Side blocks off Central Park. Suddenly stuffy post-Civil War residences with high stone stoops were replaced with neo-Georgian or Italian Renaissance mansions. But one group of investors had another idea.