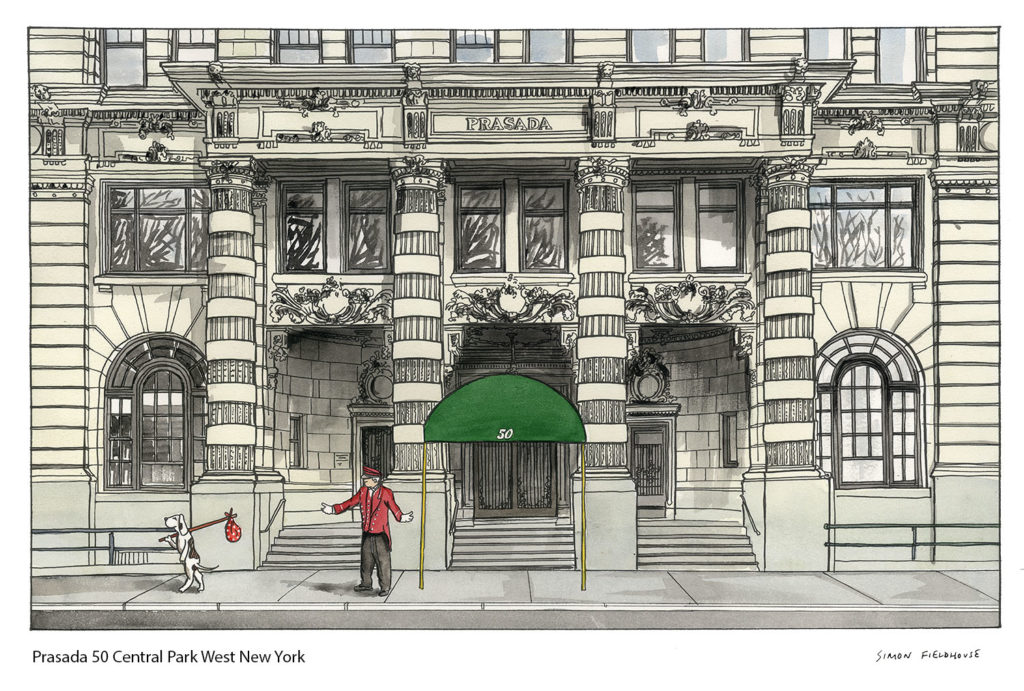
Prasada 50 Central Park West New York
Prasada 50 Central Park West New York in Manhattan, a luxury apartment house built in 1905-07 by the speculative builders Franklin and Samuel Haines to designs of Charles W. Romeyn and Henry R. Wynne, is a contributing building in the Central Park West Historic District. Originally it contained only three rambling apartments per floor, an eight-room apartment at the rear and two ten-room apartments spanning the front facing Central Park.The building ranges round an open court, with stained-glass slylights that illuminate the lobby.
In 1919, however, its mansard roof was removed and the top floor slightly expanded to its current configuration which is relatively flush with the next two highest floors. As a result, the building's composition has been seriously tampered with and truncated, although the alteration does not leave visible scars as in some of the more outrageous instances of cornice removal in the city.
The undeniable exterior charm of this structure, however, remains otherwise largely intact.Extensive alterations in 1919 removed the Mansard roof that was a prominent feature from the Park.and provided more modern apartment hotel facilities. At street level is a coved recessed entrance screened with banded Roman Doric columns, of which architectural historian Christopher Gray observes "The four banded columns at the entrance make an impressive statement, but overall the result is tepid."A dry moat separates the ground floor from pedestrian passers-by.
It is most distinguished by its grand entrance that has four large, two-story banded columns that support a cartouche with the engraved name of the building above the entrance steps that lead to a semi-circular loggia entrance. The first floor windows are arched and very large and the ground floor has a "dry" moat. Most of the fourth floor has balustrated balconies. The fourth through the ninth floors have angled bay windows at the edges of the building.