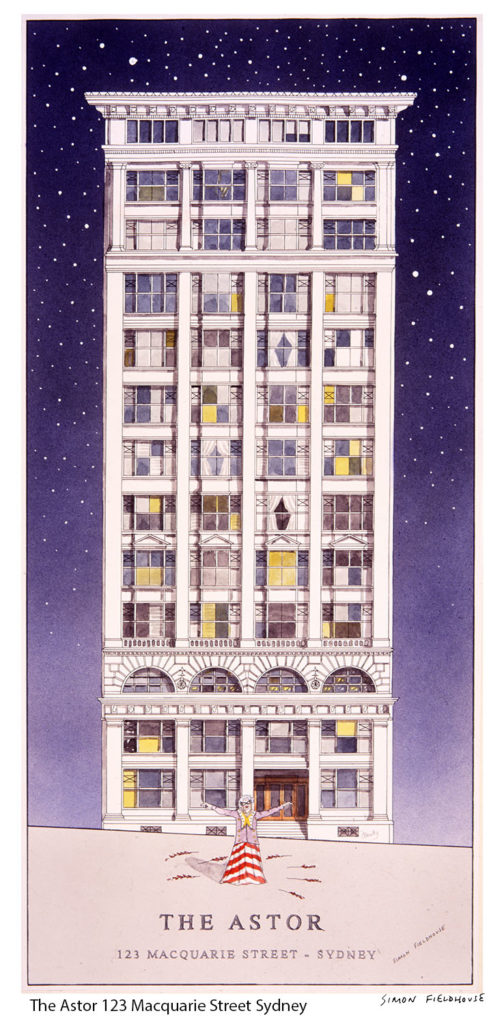
The Astor 123 Macquarie Street Sydney
The Astor 123 Macquarie Street Sydney is a thirteen storey reinforced concrete residential apartment building constructed in the Interwar Free Classical Style has a prestige Macquarie Street address with commanding views of the Harbour and Botanic Gardens. The building has high historic significance as an example of the initial development of residential apartments in Sydney as a prestige housing form. It is an important building in professional work of Esplin and Mould. The building facade and interior public spaces have high aesthetic significance as a fine and largely intact example of the style and includes many of the identifying elements such as the cornice, the large spandrel fenestration and three storey classical base and the timber and terrazzo foyer. The building has medium scientific significance for its early use of reversible steel windows and reinforced concrete frame.
he Astor is located at the harbour end of Macquarie Street facing the Botanic Gardens. The building is of Interwar Free Classical Style and the result of a design competition. The facade is vertically divided into 4 sections. The 3 storey base features Florentine arches with an off-centre entry. The middle seven storeys feature wide span fenestration. Renaissance pediments occur at the fifth floor and Ionic engaged columns continue of seven floors. The building features a classical cornice. The site of 18m x 20m is a 1920's amalgamation of two lots with a central light well crossed by an open passage way. Each floor comprises four apartments around an open corridor with a passenger lift and tradesman's lift. The Queensland maple timber lined terrazzo floored ground floor foyer is intact. A classical loggia is located on the roof garden.
Category:Individual Building. Style:Inter-War Free Classical. Storeys:13 + Basement. Facade:Rendered masonry. Side/Rear Walls:Rendered masonry. Internal Walls:Plastered brick, timber clad stud. Roof Cladding:Waterproof membrane. Internal Structure:Reinf. conc. column & beam. Floor:Reinf. conc. slab. Roof:Reinf. conc. slab. Ceilings:Decorative plaster, suspended plasterb