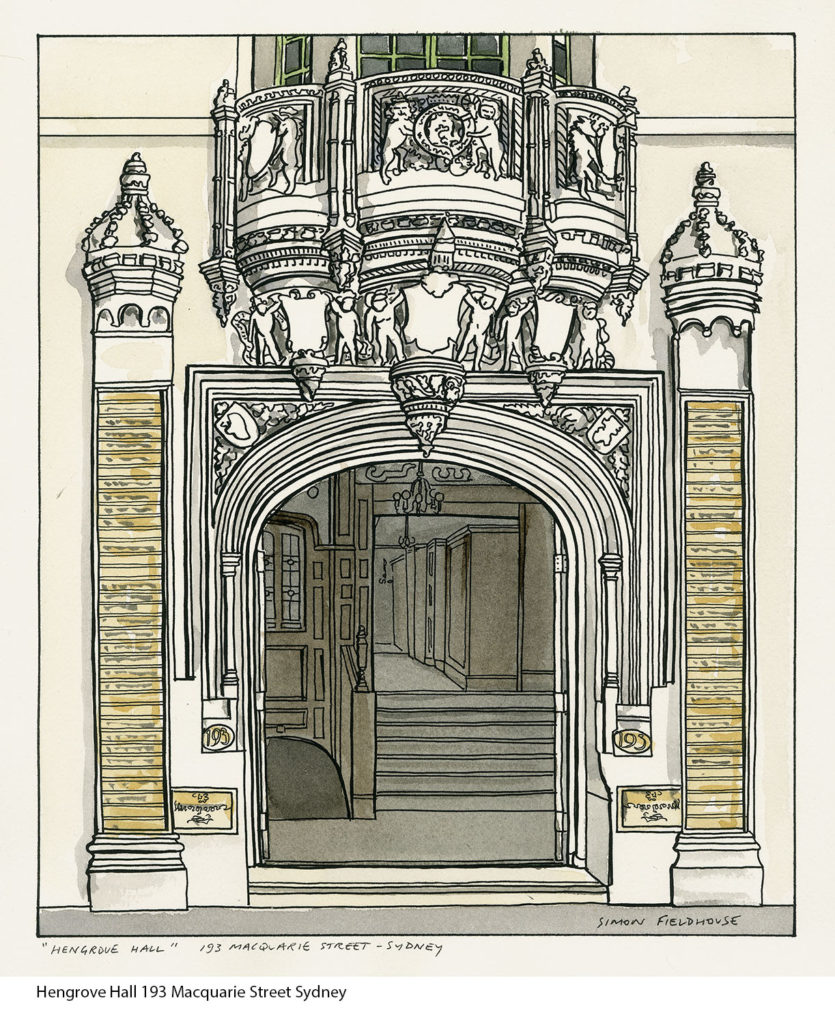
Hengrove Hall 193 Macquarie Street Sydney
Hengrove Hall 193 Macquarie Street Sydney is a nine storey masonry and reinforced concrete professional chambers constructed in the Interwar Old English Style which has high historic significance as a work of H E White, and the way the building reflects and enhances the character of Macquarie street as a professional address for the medical profession. The building has high social significance as highly intact early 20th century professional chambers with continuity of occupation by original tenants. The building has high aesthetic significance as a fine and highly intact and rare example of the style and includes many of the identifying elements such as the theatrical facade and foyer incorporating the replication of an existing English Tudor doorway.Hengrove Hall, named after Hengrove Hall Suffolk, is located on Macquarie Street. The building is of Interwar Old English style. The facade is dominated by two oriel windows seven stories high with decorative relief (since rendered) and topped by decorative parapet. The base features a Tudor doorway closely modelled on an original English Renaissance building. The original timber windows remain. The site, an original Victorian allotment, is nine metres wide. The plan 9 x 32 metres is narrow and incorporates three lighlight wells. The interior ceilings, timber panels, light fittings and lift are highly intact with only minor changes to plaster ceilings and some surface mounted services.
Hengrove Hall 193 Macquarie Street Sydney was purchased by the City of Sydney Real Estate Company in 1927 and it was this company which contracted architect Henry Eli White to draw up plans for professional rooms for doctors and dentists. The Sydney Morning Herald in February 1930 reported that the architectural treatment of the recently completed Hengrove Hall was striking for its entrance doorway "which is closely modelled on the design of the Gate House of Hengrove Hall, Suffolk