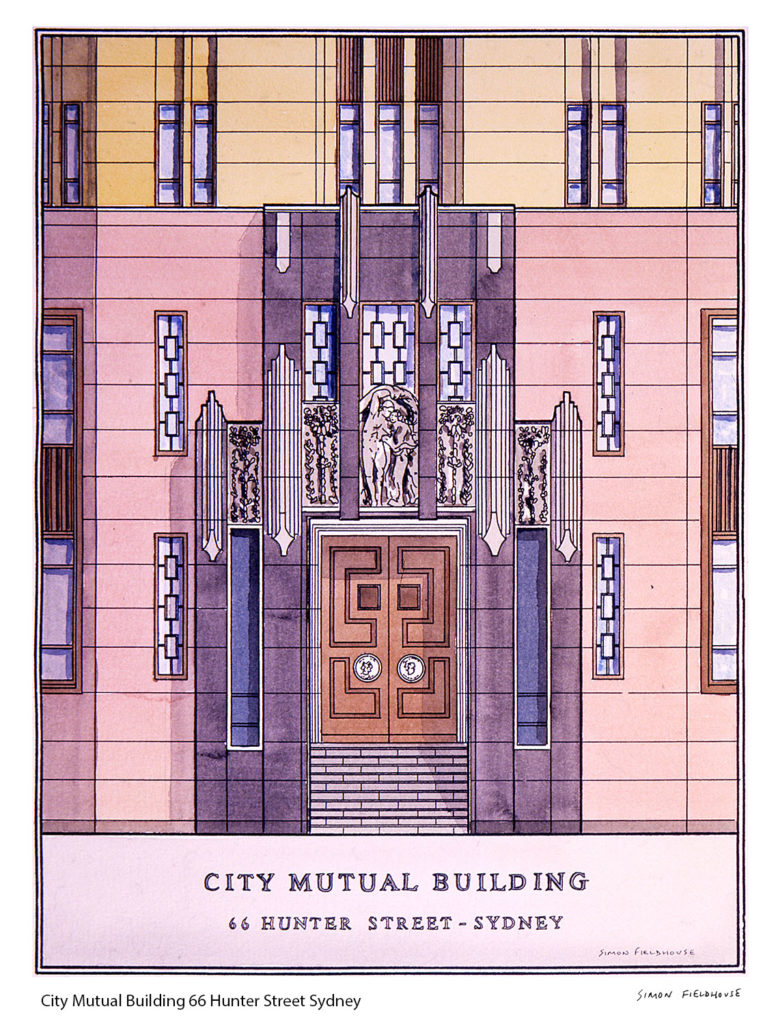
City Mutual Building 66 Hunter Street Sydney
City Mutual Building 66 Hunter Street Sydney was constructed in 1936, City Mutual Building is culturally significant at a national level as a rare example of Art Deco architecture. On it’s completion, it was recognized as Sydney’s tallest ‘skyscraper’. The building is recognized as the finest achievement in this style by its notable architect, Emil Sodersteen.
Features of particular note and rarity include the elaborate scagliola work in the foyers and Assurance Chamber, and the copper relief structures by Rayner Hoff over the main entry. The high degree of intactness of the building’s important granite and sandstone facades and the entry foyers along with the former Assurance Chamber are also notable and enhance the overall significance of the building. City Mutual Building is listed on the Central Sydney Heritage Local Environment Plan, State Heritage Register and Register of the National Estate.
Emil Lawrence Sodersten (30 August 1899 – 14 December 1961) was an Australian architect active in the second quarter of the 20th century. His work encompassed the Australian architectural styles of Art Deco andFunctionalist & Moderne. His design for the Australian War Memorial was "the first national architectural monument in Australia".[4] The Australian Institute of Architects presents the Emil Sodersten Interior Architecture Award annually in his honour.
The Queensland firm Hall & Prentice were commissioned to design Brisbane City Hall in the early 1920s and Sodersten worked on the project with Bruce Dellit and Peter Kaad. He returned to Sydney in 1923 and was registered as an architect whilst working for John P. Tate & Young. Two years later Sodersten went into private practice. In 1927-28 he became a council-member of the Institute of Architects of New South Wales and was made a fellow of the Royal Australian Institute of Architects in 1931.
In Sydney he designed numerous apartment blocks, including Birtley Towers at Elizabeth Bay, and office buildings, including the City Mutual Life Assurance Society. During the 1930s he worked in association with his brothers Erik Sodersten, an architect, and Karl Sodersten, a structural engineer. When Emil visited Europe in 1935 he was impressed with the work of Willem Marinus Dudok and Hendrik Petrus Berlage and from then on worked in thefunctionalist style. In the late 1930s Nesca House, Newcastle was his major project.