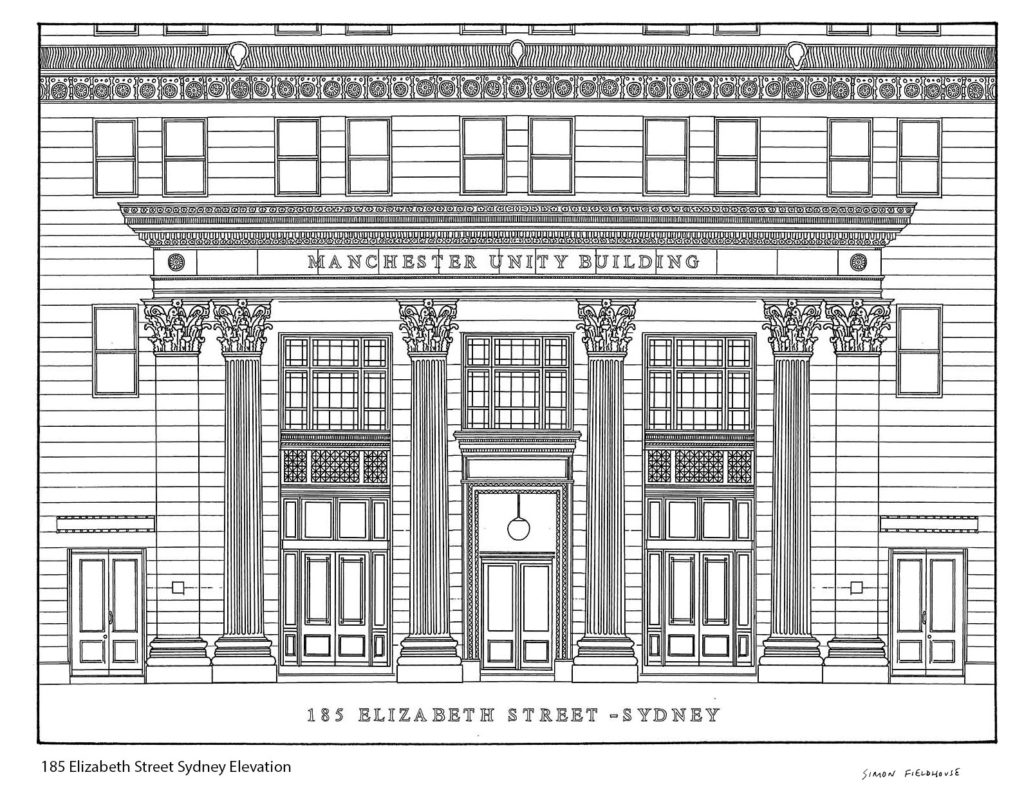
185 Elizabeth Street Sydney
185 Elizabeth Street Sydney is located between Elizabeth and Castlereagh Streets. It is an assertive eleven storey sandstone Commercial Palazzo building. The design utilises a classical language with elements of variety and surprise. The classical portico set behind two storey high fluted sandstone columns with entablature above, forms an impressive entrance. The entrance combined with relief frieze and balcony forms a well moulded base element. By comparison, the mid-section is simplified. Utilising flat surfaces the top section is embellished by false balconies and relief friezes. Fluted pilasters support the heavily detailed entablature which crowns the facade. A 1980s single storey aluminium and glass structure is set back from the entablature at the top of the building. The interiors have generally been refurbished with modern surfaces including plasterboard and marble on the upper levels. Original classical details remain in the newly refurbished board room suite. The plastered ceiling is coffered and incorporates elaborate plaster ceiling roses. Deep carved brackets are located at the junction of the ceiling and walls, central to full height arched windows that dominate the grand space. Category:Individual building. Style:Inter-War Commercial Palazzo. Storeys:11 + basement. Facade:Sandstone cladding, timber framed windows, steel framed windows (upper levels). Side/Rear Walls:Face brick, rendered masonry. Internal Walls:Plastered brick, plasterbd. and stud. Roof Cladding:Waterproof membrane, conc. paving units. Internal Structure:Reinf. conc. column and beam. Floor:Reinf. conc. slab, marble, carpet. Roof:Access not possible. Ceilings:Decorative plaster, cornices reproduction of Victorian style, dining room original.. Stairs:Reinf. conc. slab, marble treads (in part), stainless steel handrail.
185 Elizabeth Street Sydney was commissioned as the Headquarters of the Manchester Unity of Oddfellows, a society founded on Masonic principles that acted as an insurance company for its members. The building was designed by J P Tate and Young with some input by Emil Sodersten prior to him setting up his own practice. It was constructed by Beat Bros. The society occupied the first floor and maintained a conference room on the ground floor. The remainder of the ground floor was let to financial institutions. All the floors above were leased as investment properties. The basement housed the services and plant. The design of the building was intended to be temple-like in appearance, thereby creating a reminder of the owners. Immediately after its construction a shelter shed was erected on the roof (1925) and between 1938 and 1958 various additions and alterations were made including those to awnings and doors. In 1959 alterations were made to the basement and ground floor. The most substantial changes occurred in 1982 when the basement and ground floor were renovated for Mirvac Pty Ltd. Some additions to the roof were made at that time to provide new office space. Partitions were added on several floors. Between 1983 and 1985 the building was fitted out for new tenancies.