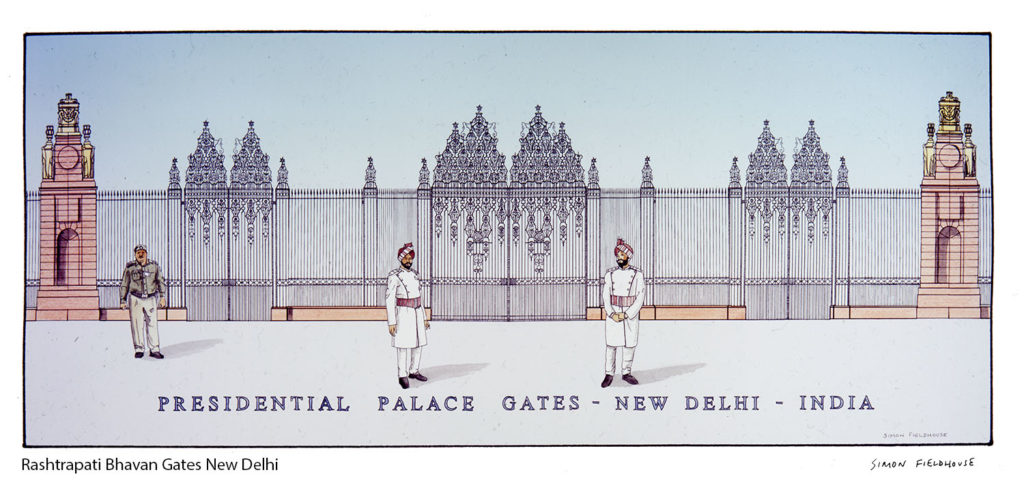
Rashtrapati Bhavan Gates New Delhi
Rashtrapati Bhavan Gates New Delhi: This decision to build a residence in New Delhi for the British Viceroy was taken after it was decided during the Delhi Durbar in 1910 that the capital of India would be relocated from Calcutta (Kolkata) to Delhi. When the plan for a new city, New Delhi, adjacent to and south of Old Delhi, was developed in the beginning of the 20th century, the new palace for the Viceroy of India was given an enormous size and prominent position. About 4,000 acres of land was acquired to begin the construction of Viceroy's House, as it was officially called, and adjacent Secretariat Building between 1911 and 1916 by relocating Raisina and Malcha villages that existed there and their 300 families under the Land & Acquisition Act.
The British architect Edwin Landseer Lutyens, a major member of the city-planning process, was given the primary architectural responsibility. The completed Governor-General's palace turned out very similar to the original sketches which Lutyens sent Herbert Baker, from Simla, on 14 June 1912. Lutyens' design is grandly classical overall, with colours and details inspired by Indian architecture. Lutyens and Baker who had been assigned to work on Viceroy's House and the Secretariats, began on friendly terms. Baker had been assigned to work on the two secretariat buildings which were in front of Viceroy's House. The original plan was to have Viceroy's House on the top of Raisina Hill, with the secretariats lower down. It was later decided to build it 400 yards back, and put both buildings on top of the plateau. While Lutyens wanted Viceroy's House to be higher, he was forced to move it back from the intended position, which resulted in a dispute with Baker. After completion, Lutyens argued with Baker, because the view of the front of the building was obscured by the high angle of the road.
Lutyens campaigned for its fixing, but was not able to get it t will George told Darling point George. Oscar is backing relentlessly. The new please do something about it. Many thanks. Simon O be changed. Lutyens wanted to make a long inclined grade all the way to Viceroy's House with retaining walls on either side. While this would give a view of the house from further back, it would also cut through the square between the secretariat buildings. The committee with Lutyens and Baker established in January 1914 said the grade was to be no steeper than 1 in 25, though it eventually was changed to 1 in 22, a steeper gradient which made it more difficult to see the Viceroy's palace. While Lutyens knew about the gradient, and the possibility that the Viceroy's palace would be obscured by the road, it is thought that Lutyens did not fully realise how little the front of the house would be visible. In 1916 the Imperial Delhi committee dismissed Lutyens's proposal to alter the gradient. Lutyens thought Baker was more concerned with making money and pleasing the government, rather than making a good architectural design.