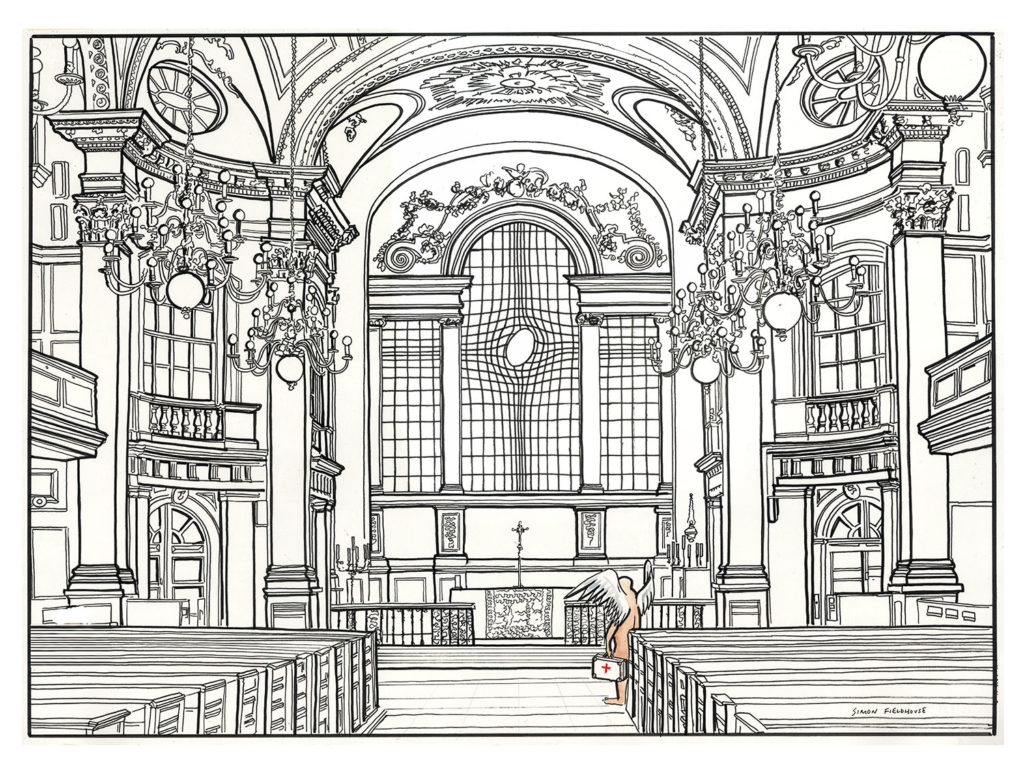
St Martin-in-the-Fields London
St Martin-in-the-Fields London is an English Anglican church at the north-east corner of Trafalgar Square in the City of Westminster, London. It is dedicated to Saint Martin of Tours. There has been a church on the site since the medieval period. The present building was constructed in a Neoclassical design by James Gibbs in 1722–1726.
A survey of 1710 found that the walls and roof were in a state of decay. In 1720, Parliament passed an act for the rebuilding of the church allowing for a sum of up to £22,000, to be raised by a rate on the parishioners. A temporary church was erected partly on the churchyard and partly on ground in Lancaster Court. Advertisements were placed in the newspapers that bodies and monuments of those buried in the church or churchyard could be taken away for reinterment by relatives
The rebuilding commissioners selected James Gibbs to design the new church. His first suggestion was for a church with a circular nave and domed ceiling, but the commissioners considered this scheme too expensive. Gibbs then produced a simpler, rectilinear plan, which they accepted. The foundation stone was laid on 19 March 1722, and the last stone of the spire was placed into position in December 1724. The total cost was £33,661 including the architect's fees.
The west front of St Martin's has a portico with a pediment supported by a giant order of Corinthian columns, six wide. The order is continued around the church by pilasters. In designing the church, Gibbs drew upon the works of Christopher Wren, but departed from Wren's practice in his integration of the tower into the church. Rather than considering it as an adjunct to the main body of the building, he constructed it within the west wall, so that it rises above the roof, immediately behind the portico,] an arrangement also used at around the same time by John James at St George, Hanover Square (completed in 1724), although James' steeple is much less ambitious.The spire of St Martin's rises 192 ft (59 m) above the level of the church floor.