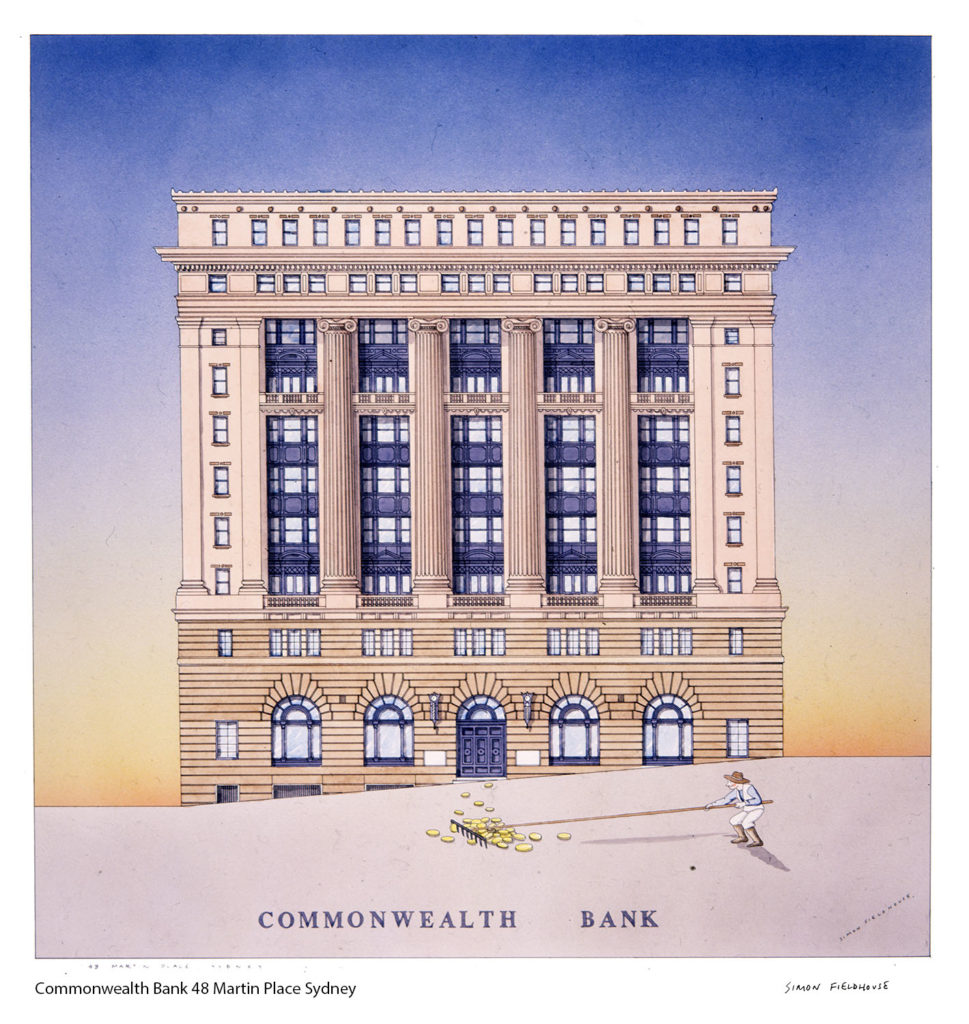
Commonwealth Bank 48 Martin Place Sydney
Commonwealth Bank 48 Martin Place Sydney is prominently located on the corner of Martin Place and Elizabeth Streets, the refurbishment will transform the historic banking chamber into a state-of-the-art commercial workspace over 11 levels. Brookfield Multiplex will undertake a complete refurbishment of building services and systems, fit out the interiors, widen the existing atrium, as well as construct a new two-story glass-domed roof and glass shuttle lifts.
Designed by Johnson Pilton Walker architects and constructed by Brookfield Multiplex, the refurbishment of the iconic 48-50 Martin Place building to become the new headquarters of Macquarie Bank in Sydney features a two-storey glass roof that will feed light into the renovated interior spaces. The existing façade of the 1920’s heritage listed building is to be retained, with the additional two floors of meeting room and office space and the widened atrium the main structural changes.
Surface Design has been involved with the facade design and testing with the builder including the triple glazed roof, glass bridges, glazed lift shafts, meeting rooms and atrium balustrades. A condition review of the existing heritage windows and lead lights to the banking chamber was also undertaken.
Surface Design was also engaged by the facade sub-contractor to provide engineering certification for the roof glazing.