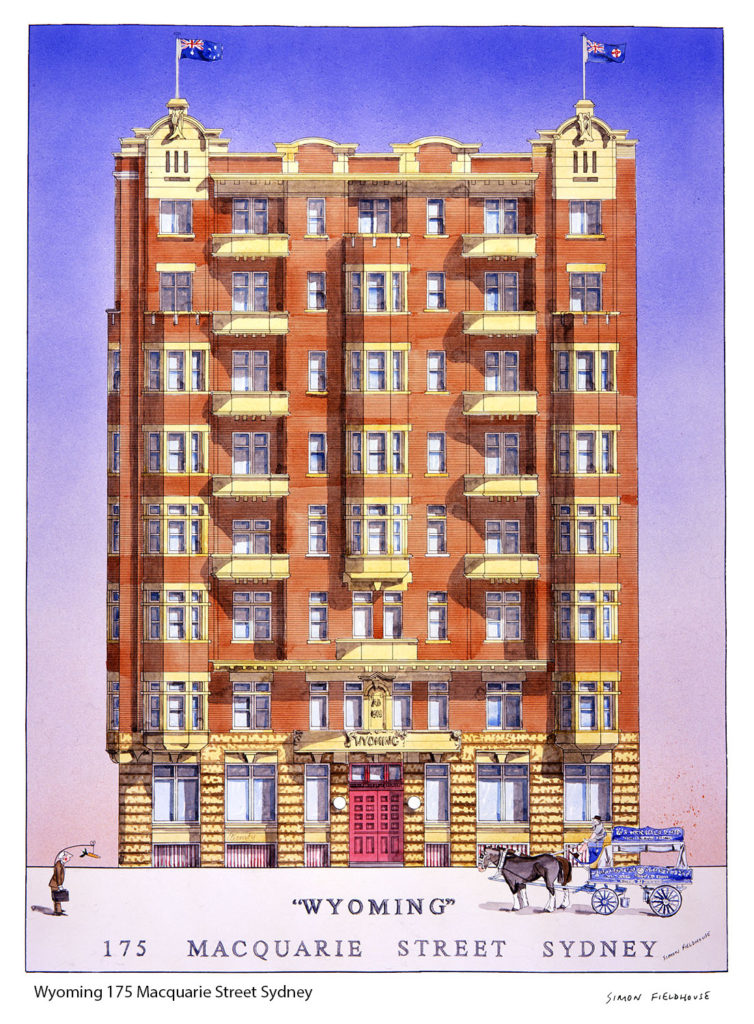
Wyoming 175 Macquarie Street Sydney
Wyoming 175 Macquarie Street Sydney is an eight storey masonry reinforced concrete building constructed in the Federation Free Style. It has high historic significance as the earliest surviving 20th century example of high rise professional chambers, reflecting the development of Macquarie Street as a prestige address for the medical profession. It is an important building in the professional work of the noted architect J B Clamp. The building facade has high aesthetic significance as a fine and largely externally intact example of the Federation Free Style with identifying elements such as the extensive stonework and florid Art Nouveau detailing.
Wyoming is located on a prominent corner site of Macquarie and Hunter Streets. The building is of Federation Free Style. The eight storey facade is highly modulated by the use of alternating balconies and articulated with corner parapets trimmed with sandstone. The base is sandstone with central doorway emphasised by oriel balconies to the longer Macquarie Street side. The facade features Art Nouveau details in the building date over the door. The bay windows incorporate decorative motifs and are supported on decorative brackets. A recent arch has been inserted in the base of the Hunter Street facade to provide access to the basement The rectangular plan is 24 x 122 metres with a rear light well. The entry stairs, handrail and timber entry doors remain as the only original internal fabric. A National Trust plaque exists in the foyer.