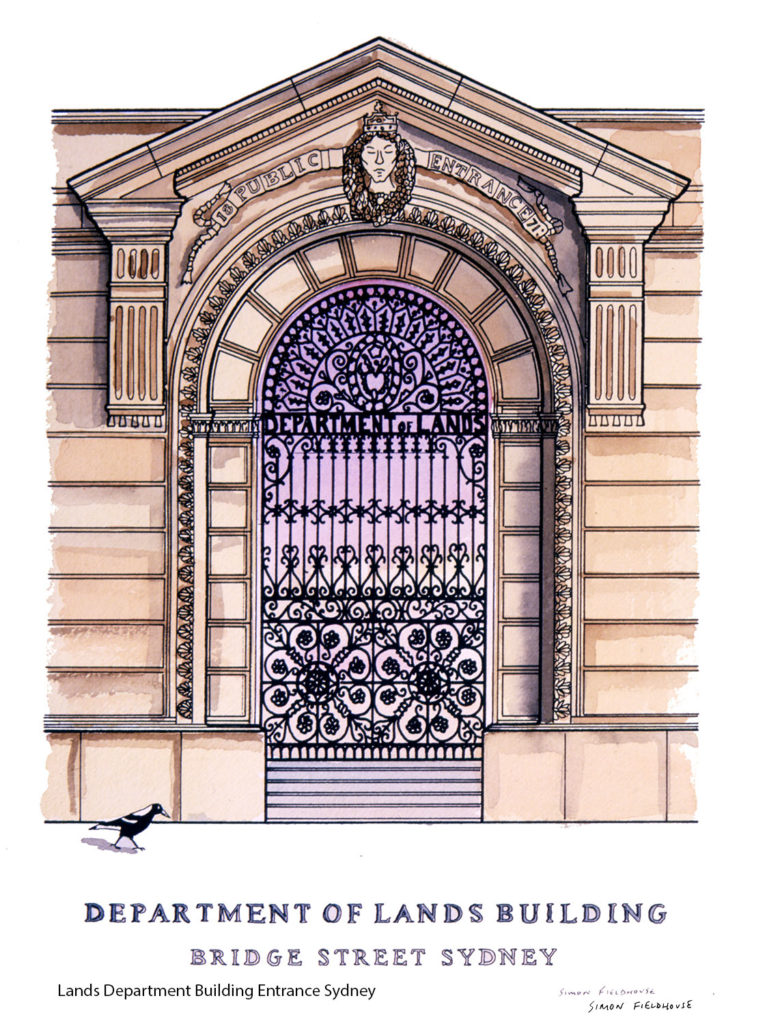
Lands Department Building Sydney
Lands Department Building Sydney is one of the most outstanding surviving Victorian buildings in Sydney. The building has been used continuously for the purpose which it was designed for - as the administrative head office of Department of Lands. It has a long association with the public life of NSW, especially the rapid expansion of settlement during the later part of the 19th century. The building forms a visually satisfying enclosure to the southen side of Macquarie Place and relates in scale and materials to the other Government buildings at the eastern end of Bridge Street. A vital landmark in the history of surveying, land titles and public works in New South Wales.
A large 3-storey sandstone administration building with basement, designed in the Renaissance Revival style. The basement has 3 entrances: the main entrance in Bridge Street, and two others in Gresham Street (one originally used for carriage). The facade is of dressed Pyrmont sandstone with cornices and balusters at each floor level.
The ground, first, & second floors have pilasters and entablatures of the Doric, Ionic and Corinthian orders respectively, each standing on appropriate pedestals.
The pitched roof is behind a balustraded parapet. A large copper dome 55' square at the base changing to an octagon at the top and carrying an octagonal lantern with revolving copper dome roof rises above the Bridge Street faade.
The centre compartments of Gresham and Loftus Streets have pediments backed up by high mansard roofs. A clock tower with copper "onion" top closes the vistas in Bent and Spring Streets. The elevations have arched windows and verandah openings, and niches for statuary. There is delicately formed cast iron work to the entrance gates and window grilles, and large flights of stairs and cantilevered balconies and bridges around the courtyards.