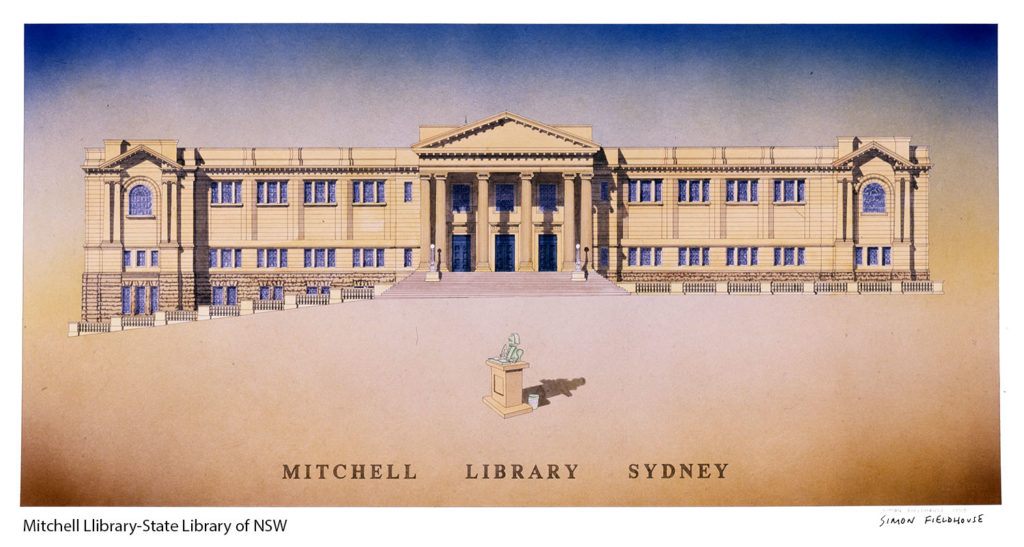
State Library of NSW -Mitchell Wing
State Library of NSW -Mitchell Wing in 1939 work began on the central section of the building, including the portico, the ornate vestibule and its reproduced Tasman Map in marble mosaic and the main reading room. By the 1890s, the library was running out of space to house its collection and accommodate staff. Plans were underway for a new 'national' library building. The stimulus for this was David Scott Mitchell's offer of his extensive collection of Australiana to the people of New South Wales.
The condition of his offer was that his collection be housed either in the Public Library building or in a separate new building;as there was no room in the Public Library building and no suitable building existed a new building was erected. Work on the Mitchell Building began in 1906 and finished in 1910 based on designs prepared by Walter Liberty Vernon, the Head of the Government Architect's Branch. It formerly housed the Mitchell Library reading rooms, work areas and galleries.
In 1939 work began on the central section of the building, including the portico, the ornate vestibule and its reproduced Tasman Map in marble mosaic and the main reading room. The building was ready to be used in June 1942 and the Library (as a whole) was under one roof. Bronze doors were presented by William Dixson and were decorated with a series of images depicting Indigenous Australian people and European explorers. In 1964, the final section of the sandstone Mitchell Wing was laid on the south east corner. This was designed by Alan Robertson from the Government Architect's Branch; one of the junior architects on the team was Andrew Andersons, who would later be principal architect for the design of the Macquarie Street Wing. Within 10 years the Library had outgrown this space too.
The Mitchell Wing celebrated its centenary in 2010 and in the lead-up to its centenary (from 2001), held a series of related exhibitions and events.