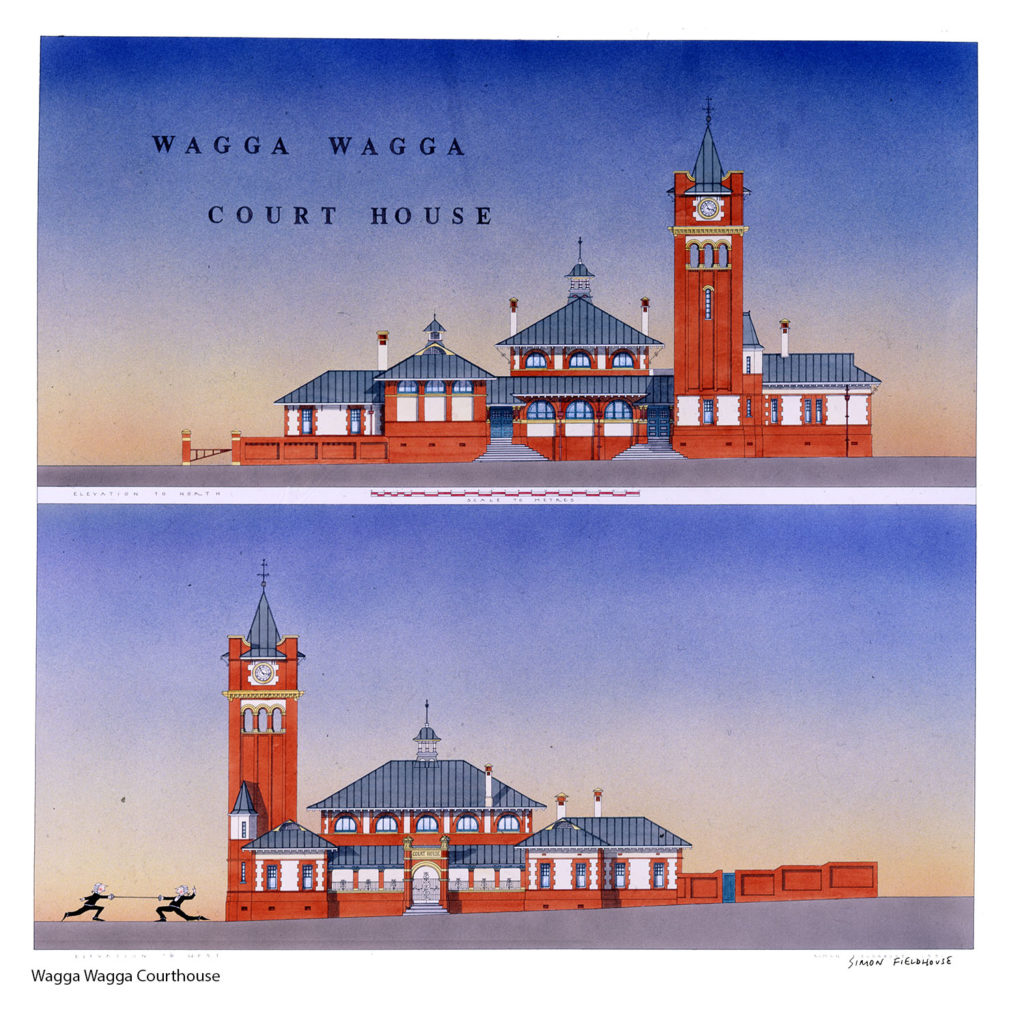
Wagga Wagga Courthouse
Wagga Wagga Courthouse is of very great architectural significance. It represents a radical change from the general courthouse form of the preceding century, and also shows an adaptation to local climatic conditions. The building is a superb example of Federation Free Style architecture, possessing many of the key characteristics of the style. The third and grandest courthouse to have been constructed in Wagga, the building helps to illustrate the city's growth and development during the nineteenth century. Additionally, having been associated with the administration of justice in Wagga and district for a long period, the courthouse has social significance for the community. The building was designed by Government Architect, Walter Liberty Vernon, and is among his finest designs. The courthouse's tower is a landmark in the townscape and the building's fine Federation design, substantial size and corner location make Wagga Courthouse a vital element in the streetscape of the civic centre of the city.
Wagga's first courthouse was a slab building erected in 1847. This was replaced with a new courthouse in 1862. The second structure was superceded by the present building at the turn of the century; this sequence reflects Wagga's development in the nineteenth century as a prosperous agricultural centre. The present courthouse began with the laying of the foundation stone by the Hon E W O'Sullivan, Secretary of Works, on 3 December 1900; it was completed in 1903. The designer of the building was New South Wales Government Architect, Walter Liberty Vernon. Vernon's concept represents a radical change from the general form of courthouses built in New South Wales during the greater part of the preceding century. The building's prominent campanile gives the courthouse a strong assymmetry, and its wide eaves and arcaded courtyards reflect Vernon's concern that the building should be suitable for local climatic conditions. The building is similar to the courthouse built at Bourke, also designed by Vernon. Wagga Courthouse is a superb example of Federation Free Style architecture; Vernon was the greatest practitioner of this style. The features reflecting the style are the landmark tower with its pyramidal roof and weather vane, the cupola ventilators on the roof ridge, the wide eaves with exposed rafter ends and curved iron brackets, the squat piers on the Fitzmaurice Street frontage, strongly contrasting brick and roughcast walling, and Diocletian windows to the upper part of the courtroom and offices.