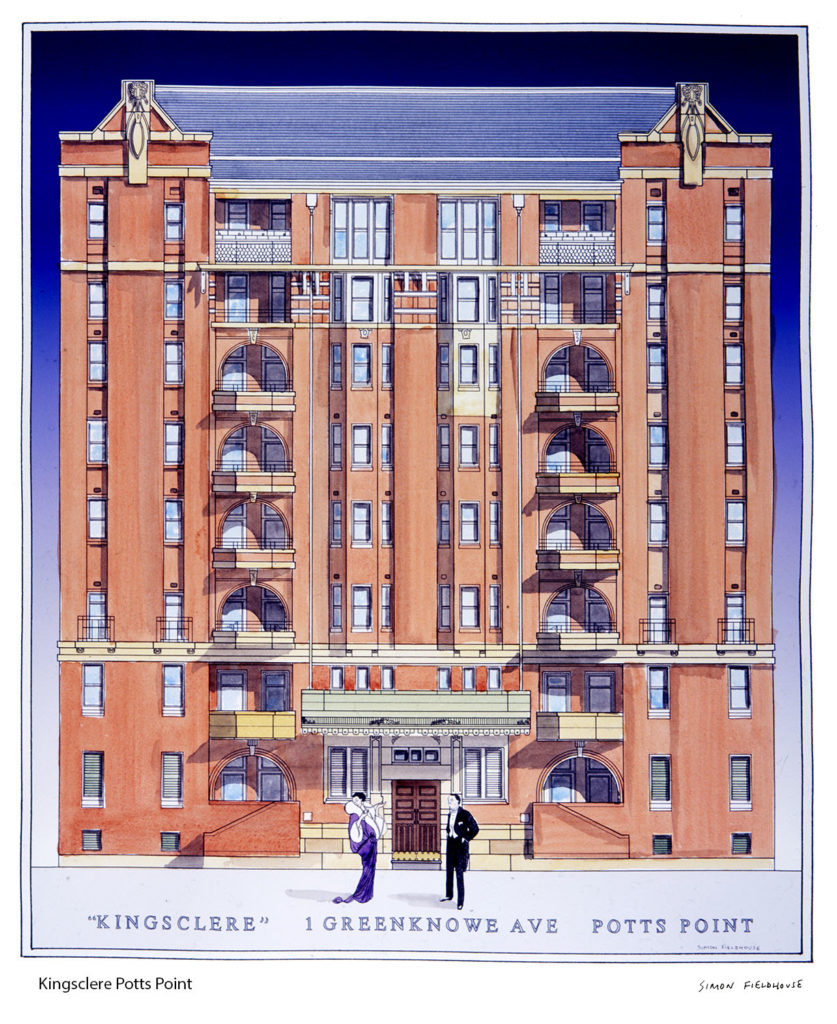
Kingsclere Potts Point
Kingsclere is a Federation Free Style residential apartment building designed by architects Halligan and Wilton and built in 1912. It dates from one of the key periods of the development of Potts Point as a result of the subdivision of the Greenknowe Estate. Kingsclere was the first block of high-rise apartments to be built on Macleay Street and among the first in Sydney. It was also the first to introduce the US style of building to the site's boundaries.
The building is constructed of face brickwork with sandstone detailing, particularly for balcony corbels, horizontal banding, cartouches in the gables and some lintels. It has timber double hung windows and timber paneled doors. The building is symmetrical and divided into bays featuring recessed balconies, and gabled parapets to corner "towers".
The developer had visited New York around the turn of the century when many older buildings were being replaced by modern brick high rises. He had observed the building techniques they were using and brought some of them back to use on Kingsclere. In order to reduce the weight of the inner structure of the building, for example, lightweight walls were used, with some constructed of metal mesh with an outer layering of plaster which simply sat on the respective apartment's floor, and some using hollow terracotta blocks. The metal mesh was imported from the US.
The building was designed to accommodate 17 apartments, with each apartment featuring 6 rooms plus kitchen, pantry, two bathrooms, lavatories and linen, cooks’ and housemaids’ cupboards. It has a wide cedar main stair. The basement originally included a caretaker’s residence, servants’ bedrooms and stores, which were eventually re-developed as an apartment. (Building, December 12, 1912, p64) There is an internal light well featuring a steel fire escape. The current porte cochere is not original and obscures some carved stonework on the face of the building. It was probably installed to protect the original inhabitants from the weather while they waited for their cars to pick them up.
The building featured the latest technology when first built. It had "telephonettes" (i.e., intercoms), electric lighting and power throughout, parquet floors, and bakelite power points and switches. The idea for a cinema under the roof was rejected as a fire risk. Originally the building had a single caged lift. This was replaced in the late 1920s with the current two automatic lifts.