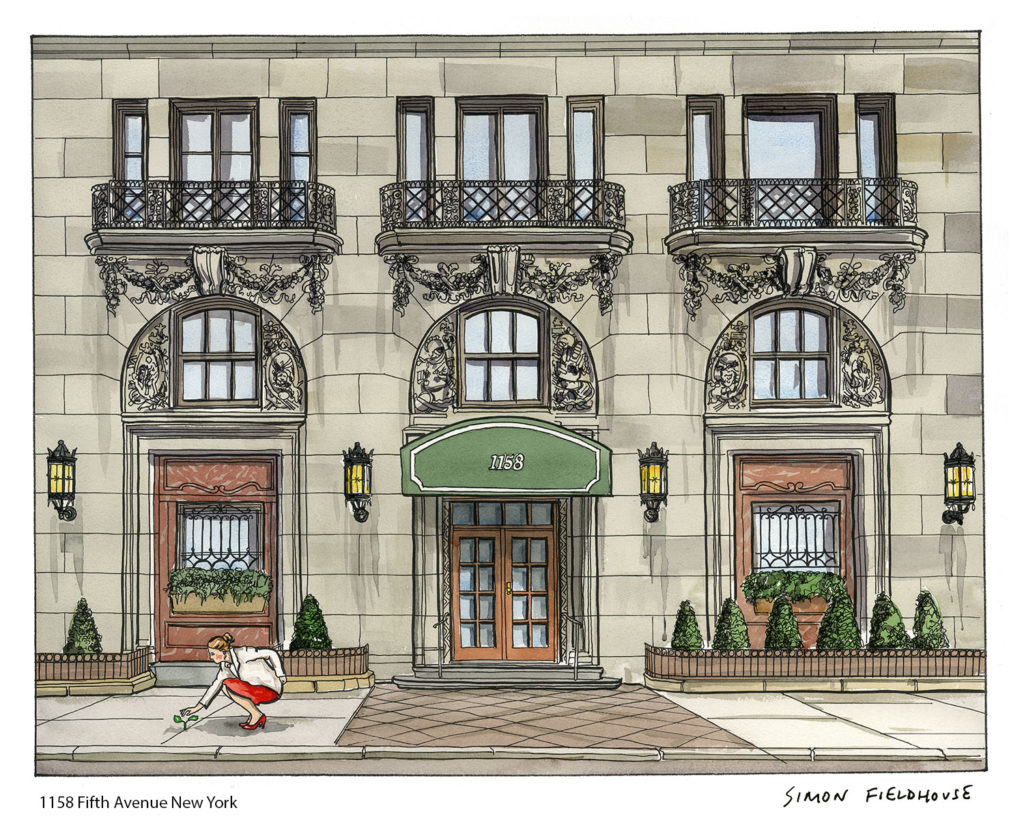
1158 Fifth Avenue New York
1158 Fifth Avenue New York. Although many observers define the northern boundary of the Upper East Side as 96th Street, it really extends much further along Fifth Avenue and this is one of the nicest of the many luxury apartment houses in the area.
This handsome, large, 15-story apartment house, designed in French Renaissance-style by C. Howard Crane and Kenneth Franzheim, was built as a cooperative in 1924 and has 58 apartments.The building has one of the most elegant and magnificent lobbies in the city, a large, vaulted, eight-sided space that is richly decorated in Adamesque style.The building, which has sidewalk landscaping, has a doorman and a concierge and the window reveals flanking the entrance are a fine deep red sculpted polished granite.
Kenneth Franzheim was an architect in Chicago and Boston in the early 1920s with C. Howard Crane. He started an independent practice in New York in 1925 and specialized in the design of large commercial buildings and airports.Franzheim became the foremost commercial architect in mid-century Houston after moving his offices to the city in 1937. Franzheim was one of the architects involved designing Humble Tower, the Prudential Building (Houston), Texas National Bank building (Houston) and Bank of the Southwest (Houston) building. His best-known building was the Foley’s Department Store downtown location (demolished). It had six floors before it was expanded to nine in 1957, and included windowless retail space suspended at street level above a first-floor window-wall and canopy with a streamlined interior by famed industrial designer Raymond Loewy.[2] In 1950 the building received an Award of Merit from the AIA.
John Zemanek and Eugene Werlin who at the firm early in their careers. There are plans to add oral interviews with both Zemanek and Werlin in which they discuss Franzheim’s influence to the digital library at the University of Houston.