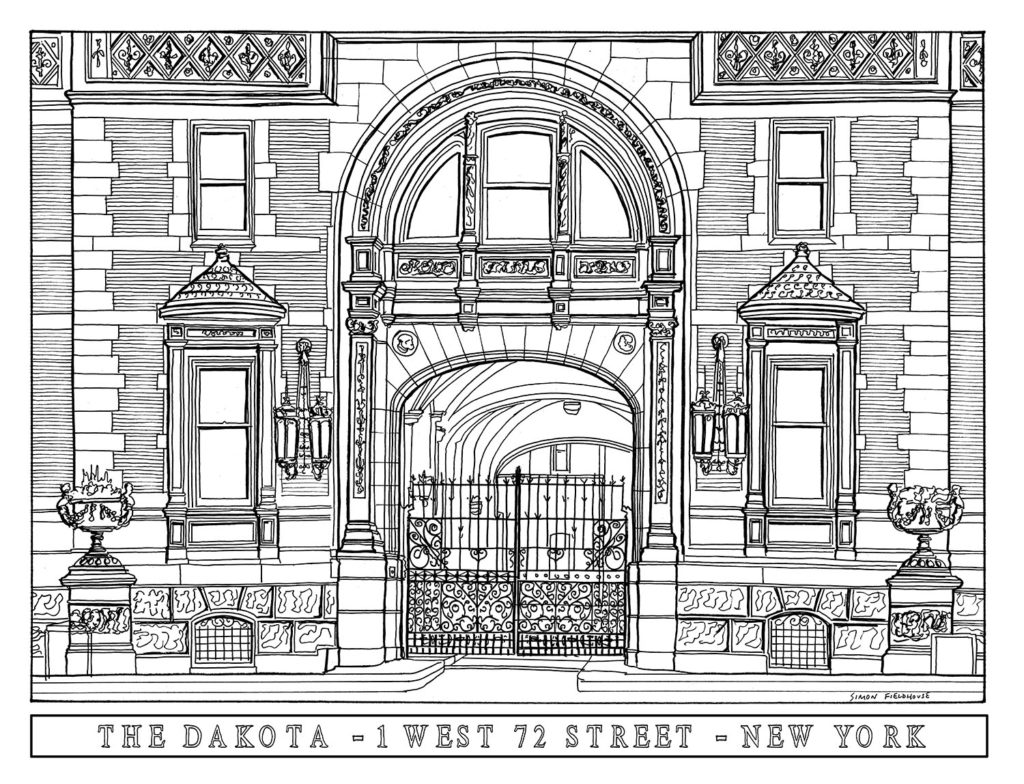
The Dakota New York Entrance
The Dakota New York Entrance and the building's high gables and deep roofs with a profusion of dormers, terracotta spandrels and panels, niches, balconies, and balustrades give it a North German Renaissancecharacter, an echo of a Hanseatic town hall. Nevertheless, its layout and floor plan betray a strong influence of French architectural trends in housing design that had become known in New York in the 1870s. High above the 72nd Street entrance, the figure of a Dakota Indian keeps watch.
The Dakota is square, built around a central courtyard. The arched main entrance is a porte-cochère large enough for the horse-drawn carriages that once entered and allowed passengers to disembark sheltered from the weather. Many of these carriages were housed in a multi-story stable building built in two sections, 1891–94, at the southwest corner of 77th Street and Amsterdam Avenue, where elevators lifted them to the upper floors. The "Dakota Stables" building was in operation as a garage until February 2007, when it was slated to be transformed by the Related Companies into a condominium residence. Since then, the large condominium building The Harrison occupies its spot.
The general layout of the apartments is in the French style of the period, with all major rooms not only connected to each other, in enfilade, in the traditional way, but also accessible from a hall or corridor, an arrangement that allows a natural migration for guests from one room to another, especially on festive occasions, yet gives service staff discreet separate circulation patterns that offer service access to the main rooms. The principal rooms, such as parlors or the master bedroom, face the street, while the dining room, kitchen, and other auxiliary rooms are oriented toward the courtyard. Apartments thus are aired from two sides, which was a relative novelty in Manhattan at the time. Some of the drawing rooms are 49 ft (15 m) long, and many of the ceilings are 14 ft (4.3 m) high; the floors are inlaid with mahogany, oak, and cherry.